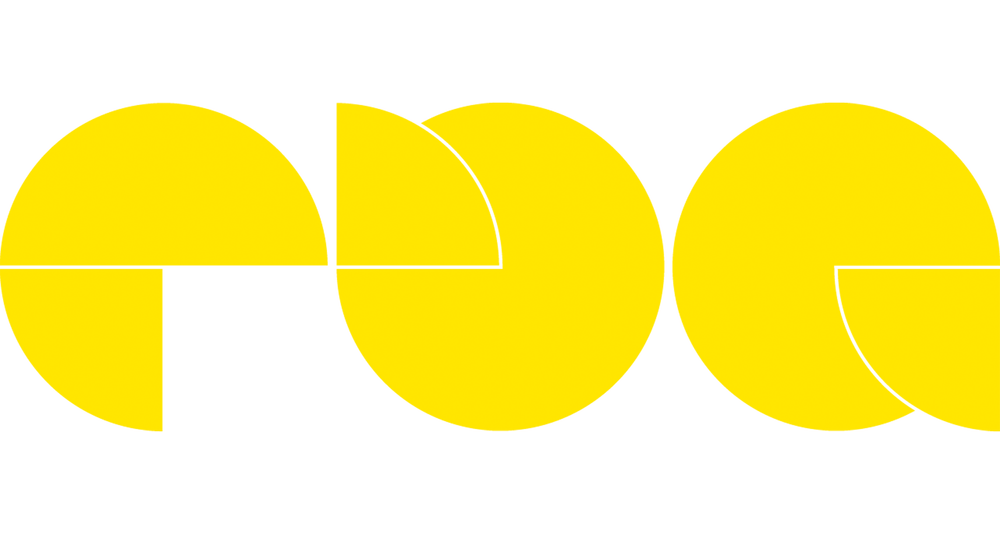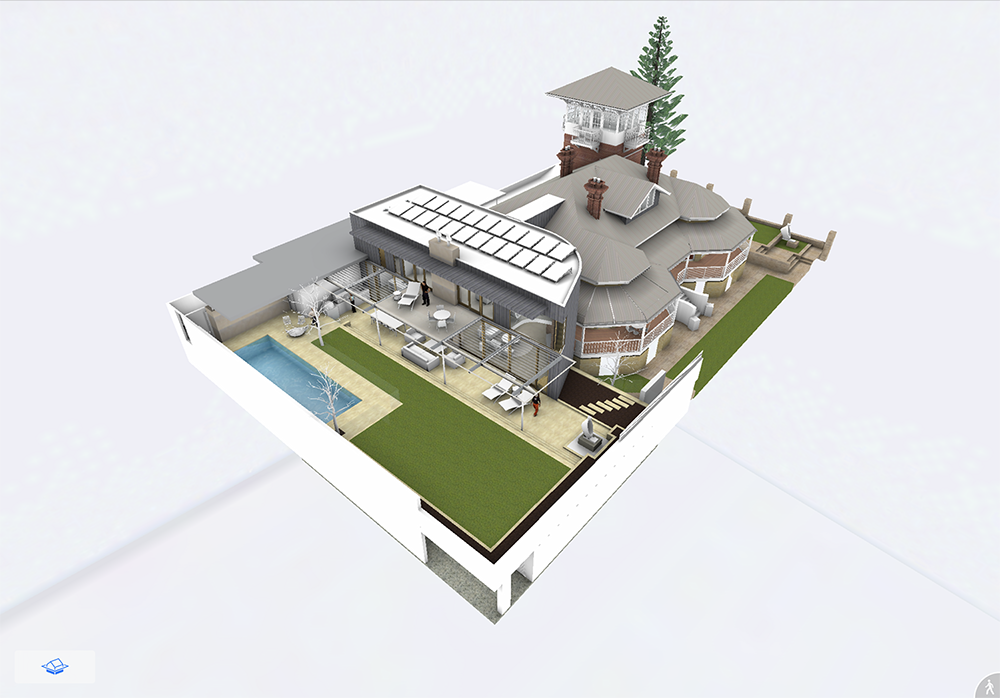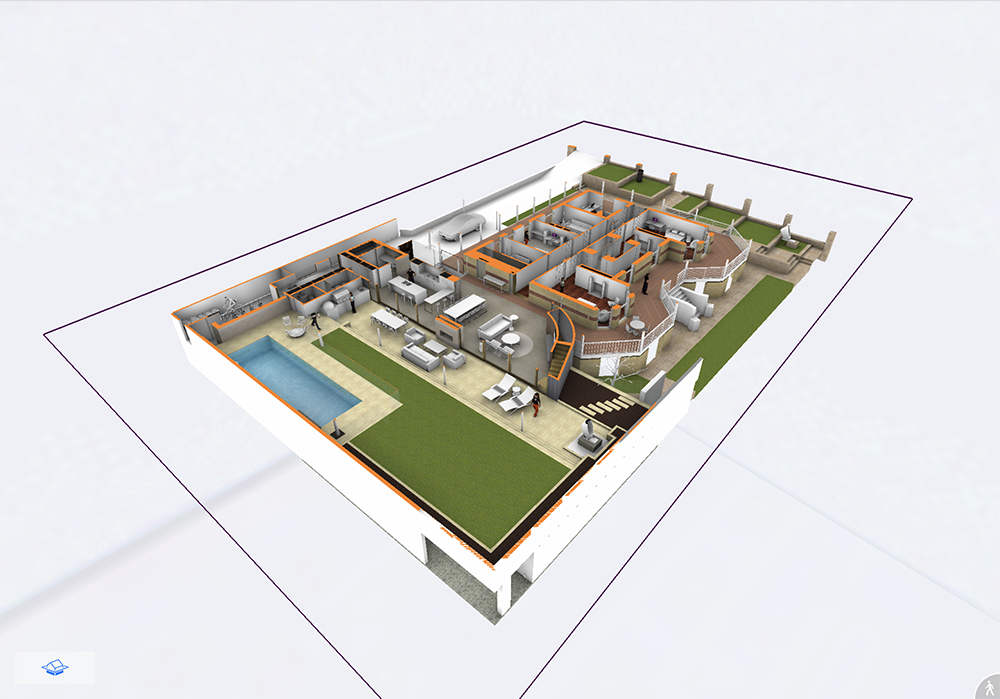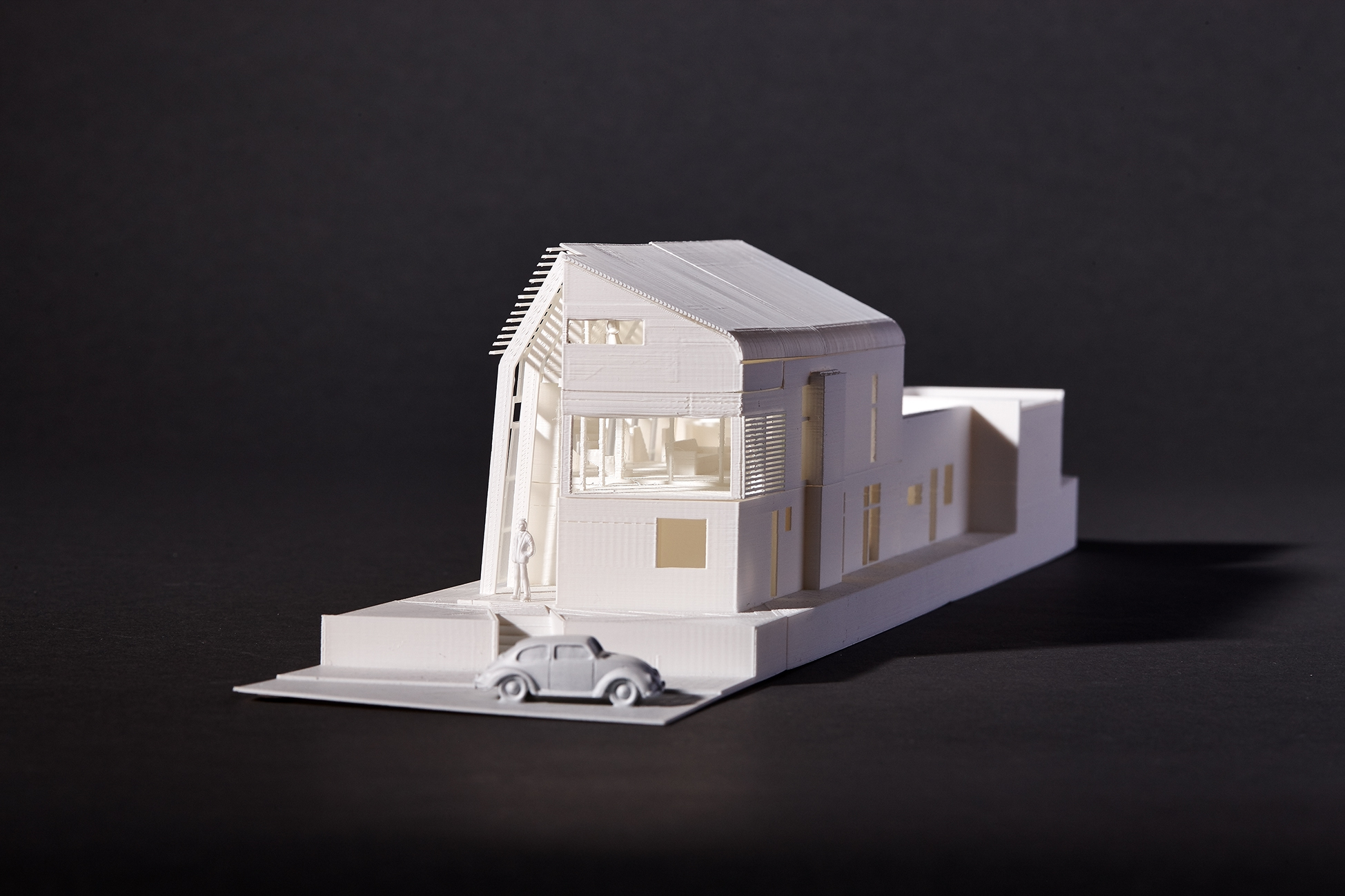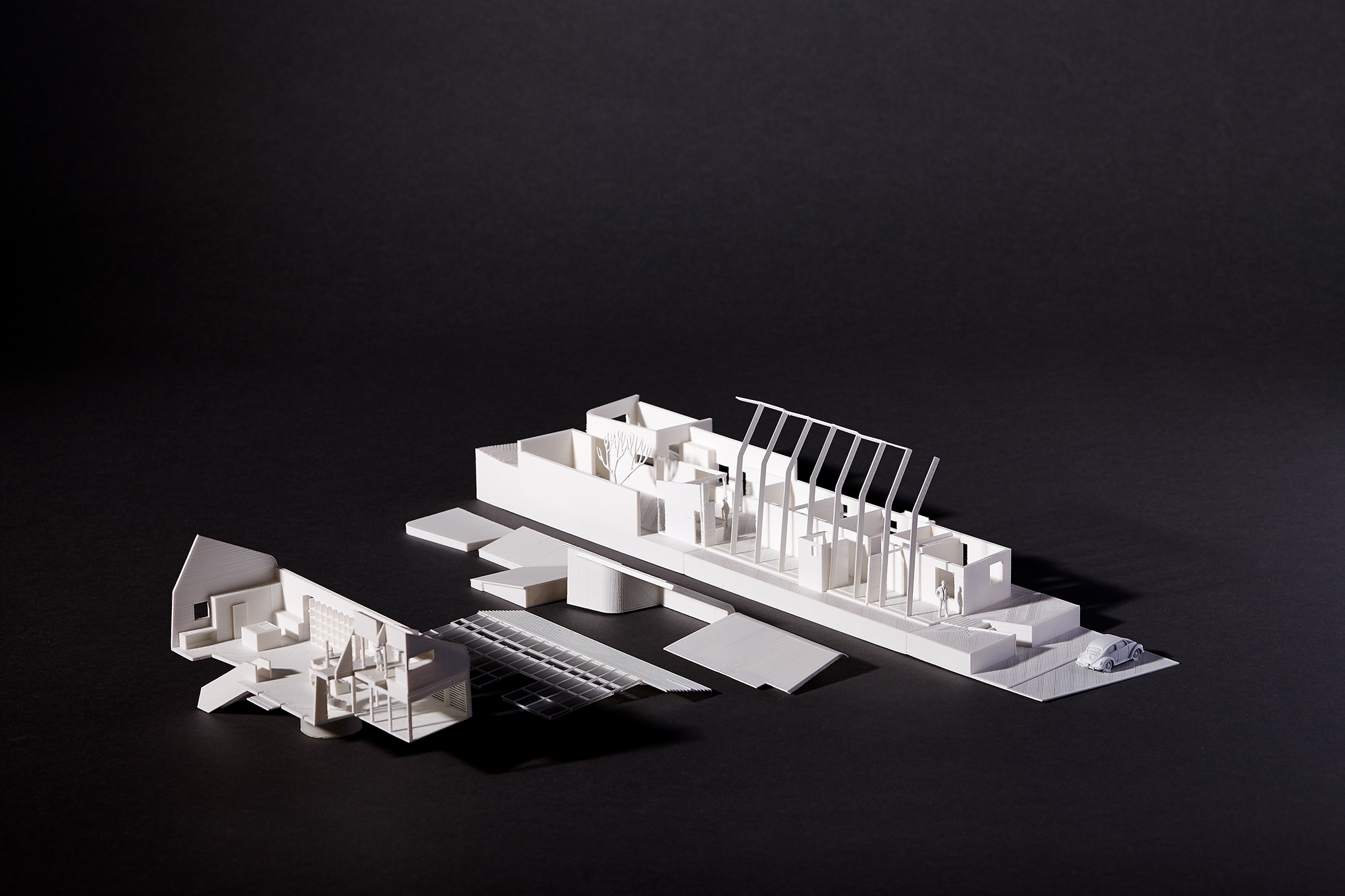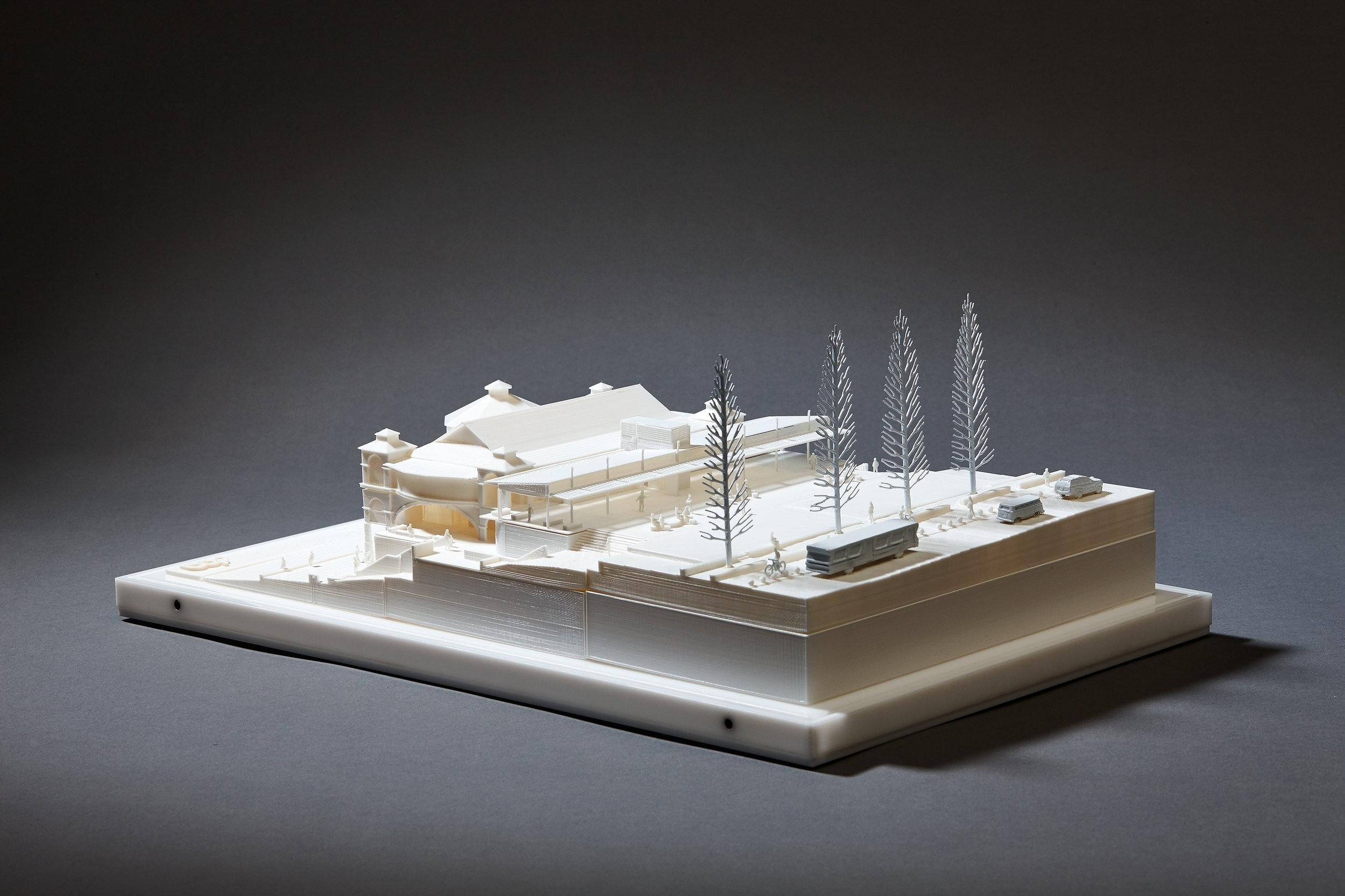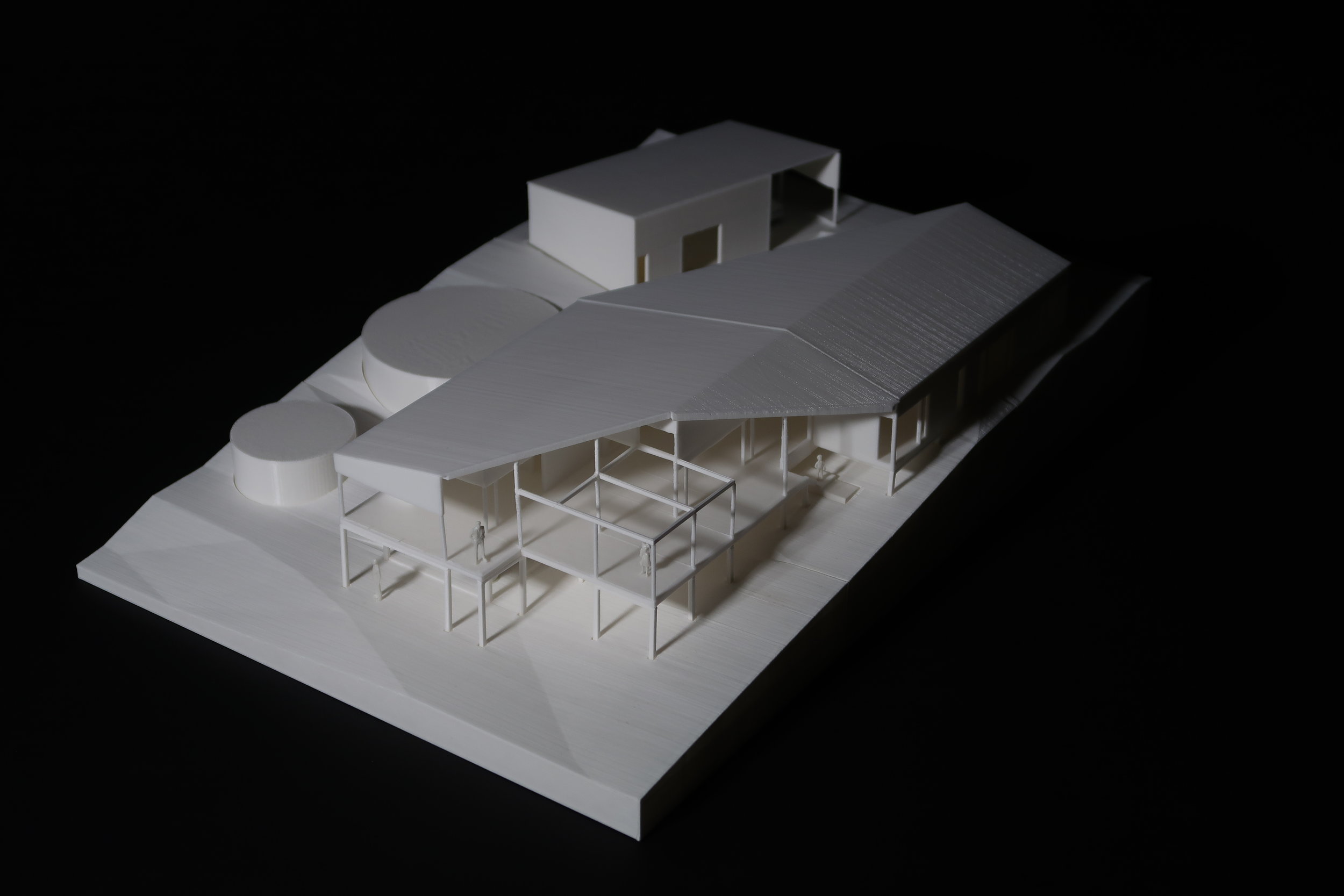technology
DRAW IN ORDER TO SEE
The Rodrigues Bodycoat Architects [RBA] graphic communication techniques are grounded in traditional architectural processes learnt and developed over many years of professional practice.
Human bipodal evolution enabled greater hand dexterity and a developed neurological link between the hands and the brain. Drawing by hand has exhibited a different and more advanced understanding of this connection - one that does not exist when using technology.
“The mind rules over the hand; hand rules over mind.” Henri Focillon
The RBA initial design and documentation processes are undertaken manually with computer hardware and software being utilised only as tools to assist in the technical delivery of projects.
“Only if you’re able to draw in a traditional way can you also properly draw using a computer” Fernando Tavora
computer aided design
RBA made the commitment to the ongoing use of the Graphisoft 'ArchiCAD' BIM (Building Information Modelling) software package over 20 years ago. BIM facilitates the three-dimensional (3D) modelling of building elements enabling the design to be interrogated by the architect and presented in various modes, including 3D formats, to the client, consultants and contractors.
Manual sketching and drafting techniques are used by RBA at each project stage to develop, test and confirm design intent prior to committing to the detailed rigor of CAD software. The deliberate delay to commit a project to the computer controls the concept design of a project through to client review and approval enabling the efficient turnaround of design options and alternatives typically required in residential architecture.
computer animations
The Graphisoft 'ArchiCAD' software allows BIM models to be exported to a self-executable interactive 'BIMx' fly-though that can be viewed on a computer desktop or through an iPad application. ‘BIMx’ is used by RBA as an in-house design and review tool and can be issued to clients to allow familiarisation of a project without the requirement for complex software.
‘BIMx’ models are provided to all clients as part of the inclusive architectural service deliverables.
computer renderings
CGI (Computer Generated Imagery) or still renders are setup or generated out of the Graphisoft 'ArchiCAD' software and actively synced into the ‘Twinmotion’ photorealistic rendering package. If the CAD BIM model is revised, the ‘Twinmotion’ render information is automatically updated.
CGI renders are provided for a project when requested by the client and attract an additional cost and do not form part of the inclusive architectural service deliverables.
architectural models
As both a design tool and a means of architectural communication, the physical architectural model has been an integral part of the design, review and client presentation process for as long as complex buildings and structures have been constructed.
"There is a rumour that I can’t draw and never could. This is probably because I work so much with models. Models are one of the most beautiful design tools, but I still do the finest drawings you can imagine." Jørn Utzon
RBA first purchased a 3D printer in 2013 to provide a means to explore both the use of conceptual small-scale design models and final 1:100 scale presentation models that could be shared with clients, consultants, contractors and authorities.
The studio currently uses a Bambu Lab ‘X1 Carbon’ 3D additive printer with PLA filament to produce architectural models generated from the CAD BIM project models.
"If a picture is worth a thousand words, a prototype is worth a thousand pictures." Unknown
RBA 3D printed architectural models are uploaded and shared on the Bambu Lab ‘Maker World’ site that provides a thriving design community for discovering, making, and sharing 3D printable things.
Drone Photography
Rodrigues Bodycoat Architects [RBA] operates a DJI Mavic Pro drone or Remotely Piloted Aircraft (RPA) to undertake site investigations, project context review and aerial investigation, and to photograph existing and completed projects.
RBA is holds Civil Aviation Safety Authority (CASA) commercial operator accreditation and holds a current Remote Pilot License (RePL).
Aviation Reference Number (ARN): 1099883
360 Degree 3D Photography
Rodrigues Bodycoat Architects [RBA] operates an Insta360 ONE X2 360-degree 3D camera to create detailed digital models of an environment.
Using the Matterport LiDAR (Light Detection and Ranging) mapping technology interface, interactive point cloud models are created to record progress on a construction site or to present a completed building or space.
Interactive intelligent models can be exported for use in practice or by clients and builders.
